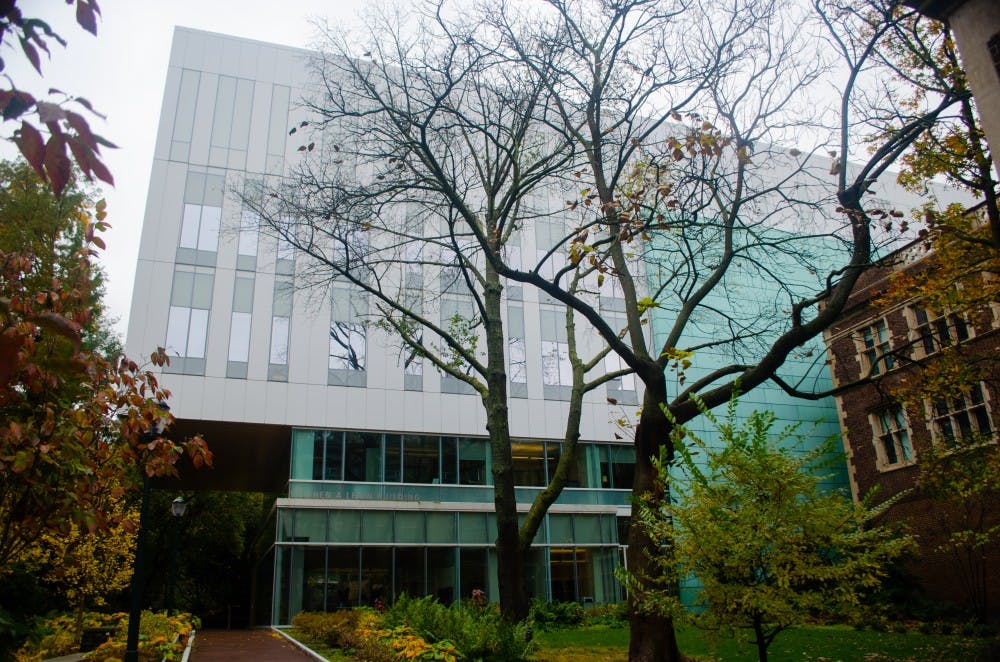New College House may have gotten all the attention but these architectural additions from recent years are just as impressive. Next time you are walking around campus, check out these underrated spots.
Perry World House
While Perry World House may seem to be among the newest buildings, having been built in 2016, it’s actually among the oldest. Embedded into it is all 900 square feet of an 1851 cottage that was also formerly an off–campus fraternity. While there was debate over whether to take down the quaint building or not, the final decision made the House a “home for global engagement” with the cottage incorporated. As it focuses on both the national and international intersections between politics, policy, and diplomacy, such a structure contending between the old and the new is fitting. Outside the building, the long, serpentine wood bench adjacent to the building adds even more to the historical time. Serving as a conversation pit, the bench is designed so as to encourage face–to–face communication, with the door to it creating both an outdoor communal area and an intimate setting.
Even the name itself lends to the preserved historical origins. “The idea is that it would be called a World House, with this notion that it was a place that was intended to have a serious purpose that was also supposed to be comfortable. A place that would be approachable, that wasn’t an austere think tank that had nothing to do with the rest of the campus,” David Hollenberg, the recently retired University Architect, said. Even President Amy Gutmann herself argued for the preservation of the cottage, pointing out that a completely new building would not have “house” in its name.
Stephen A. Levin Building and the Bio Pond
The six-story Levin Building unites biology, psychology, and behavioral sciences under one roof. While most see it mainly for its research labs, studying spaces, and teaching facilities, the architectural origins play a huge role in contributing to such intellectual pursuits. The south façade is the ornate aluminum sunscreen, conveying biomorphic branching and network structures similar to those found in cellular tissue students so often find under the microscopes. It’s also the sunscreen in that it keeps the building sustainable, offering a reduction of solar heat gain by at least 50% during the blistering summer months in Philadelphia.
Perpendicular to University Avenue, Levin creates a new gateway into campus rather than a continuing wall of buildings. This design also gives way into the James G. Kaskey Memorial Park, known to many as Biopond, Penn’s choice of Best Smoke Spot.
Past the degeneracy that occurs at Biopond is a diverse range of plants and wildlife, including one of the 14 American elms, turtles, crayfish, and resident ducks. As the oldest green space on campus, it was created during the last decade of the nineteenth century as a research garden, surviving a proposal in the 90s to transform the public green to a new construction site for campus. Just a scant four acres, it’s a graceful, verdant addition the university landscape.
Shoemaker Green
Located immediately east of 33rd Street between Walnut and Spruce Streets, Shoemaker Green is a continuation of Smith Walk and a major component of the east–west connection between the central campus and Penn Park. Anyone can come here to take a quiet break, make the most of a beautiful day, meet a friend to study, or simply enjoy the scenery as they make their way through campus. By transforming an existing site with aging tennis courts and narrow pathways into a green that’s organized around a central, semicircular lawn, the architectural project serves as a model for sustainable campus design. Through the innovative use of various strategies such as the precisely–detailed stone retaining walls, the design of Shoemaker Green has been optimized to capture and control storm water from the site and surrounding rooftops and minimize transportation of materials to and from the site. The design draws on the character of Penn’s College Green to create a familiar feel while seamlessly integrating adjacent building entrances, pathways, and curbs.

