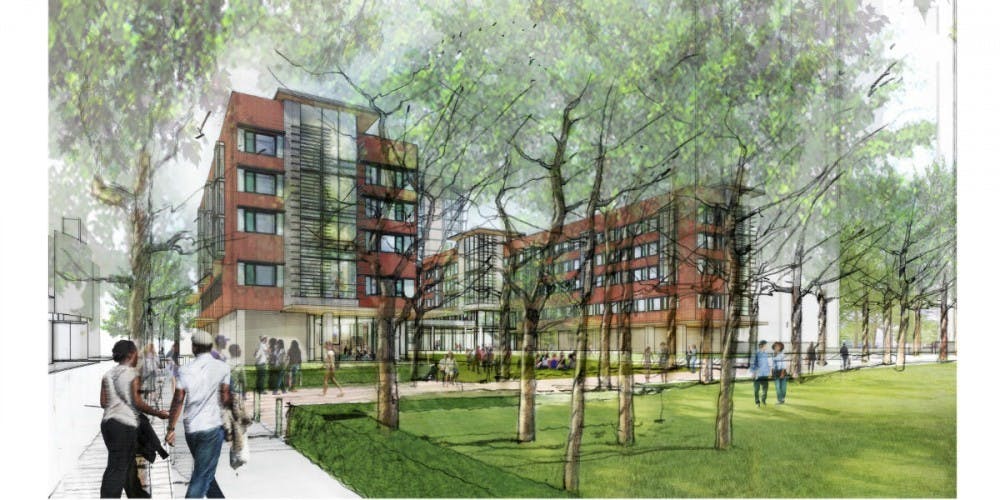What is Penn, or any university, without constant construction and renovation? While bothersome, the building projects always gives students something to look forward to in the coming years. New College House West (NCHW) is one of these such projects and is slated to open in the fall of 2021. While no current students will be around to see it unveiled, it has still caused much discussion.
I spoke with the Executive Director for Business Services Doug Berger, the Director of Communications for Business Services Barbara Lea–Krueger, the Executive Director of Design and Construction Mike Dausch, the Director of Design and Construction Mariette Buchman, and Mark Kocent, who is in the University Architects Office, about what students can expect out of NCHW and the labor beahind a project of this magnitude.
The group is very excited that NCHW is being designed and built by Bohlin Cywinski Jackson (BCJ) architects and Intech Construction since these teams just so happen to be the same design and construction teams that worked on the OG New College House (NCH) which opened in 2016.
“We had a very successful experience on the New College House so we invited the same teams to the bidding process for this project and they were selected,” Dausch acknowledges.
The group learns from every previous project. In this case, lessons learned from NCH will be used for NCHW. Having the same team will speed up construction and capitalize on the strong chemistry that has already been established between the architects, the construction company, and Penn.
Though to the average student walking down Walnut it may seem like there are only a couple of large scale construction projects happening, there are actually over 300 active projects, they tell me casually, but NCHW is by far the biggest and most significant according to the team. NCHW is part of what is called “Penn Connects”, a master plan adopted in the early 2000s to expand, build, and renovate buildings and civic spaces on campus. Judging by the way they keep referring back to the Penn Connects, it is obvious that this master plan is the backbone behind all construction at Penn.
Interestingly, Berger says that since 1999 that green space behind the high rises was already demarcated as a location for a new building, meaning that the creation of NCHW has been in the works for nearly 20 years. When asked about the biggest hurdle to any project, they replied more or less in unison, “funding.” Despite the bureaucracy and numerous levels of planning, these buildings seem to live or die by the funding that they receive. The process is complicated and to some rather boring, but what will be most remembered by students is the design which will be very similar to that of NCH.
Some may view NCHW as an unnecessary endeavor that is eliminating what's left of the green space on Penn’s campus. However, the first word that comes out of their mouths when I ask about the purpose of the building is “flexibility.” The group reasons that having more housing gives Penn flexibility when renovating other buildings, allowing them to take buildings offline like they did with Hill when they opened NCH. Penn is also adding more beds if students want to stay on campus, which they argue offers a lot of advantages since it comes with the university programming.
NCH has been open for two years and they mention that there has been a lot of feedback that has proved useful for the construction of NCHW. The entry way at NCH is “perhaps a little tighter than what would be optimal,” they say, and at NCHW they have thus designed a much more generous front lobby so that you can wait for your friends without going through security. Overall though they say feedback has been largely very positive for NCH, so there are not many “problems” that will be fixed in NCHW. The staff are expecting the same type of success with NCHW.
When it came to favorite features, from the bathrooms, to the location, to the towers, there was a general consensus that the courtyard was the best. They point out with a sincere but excited tone that, “The project is working very hard to fit in with the surrounding areas, and the welcoming courtyard will open up Locust Walk by being an asset for the campus as a welcoming space for students to hang out.”

